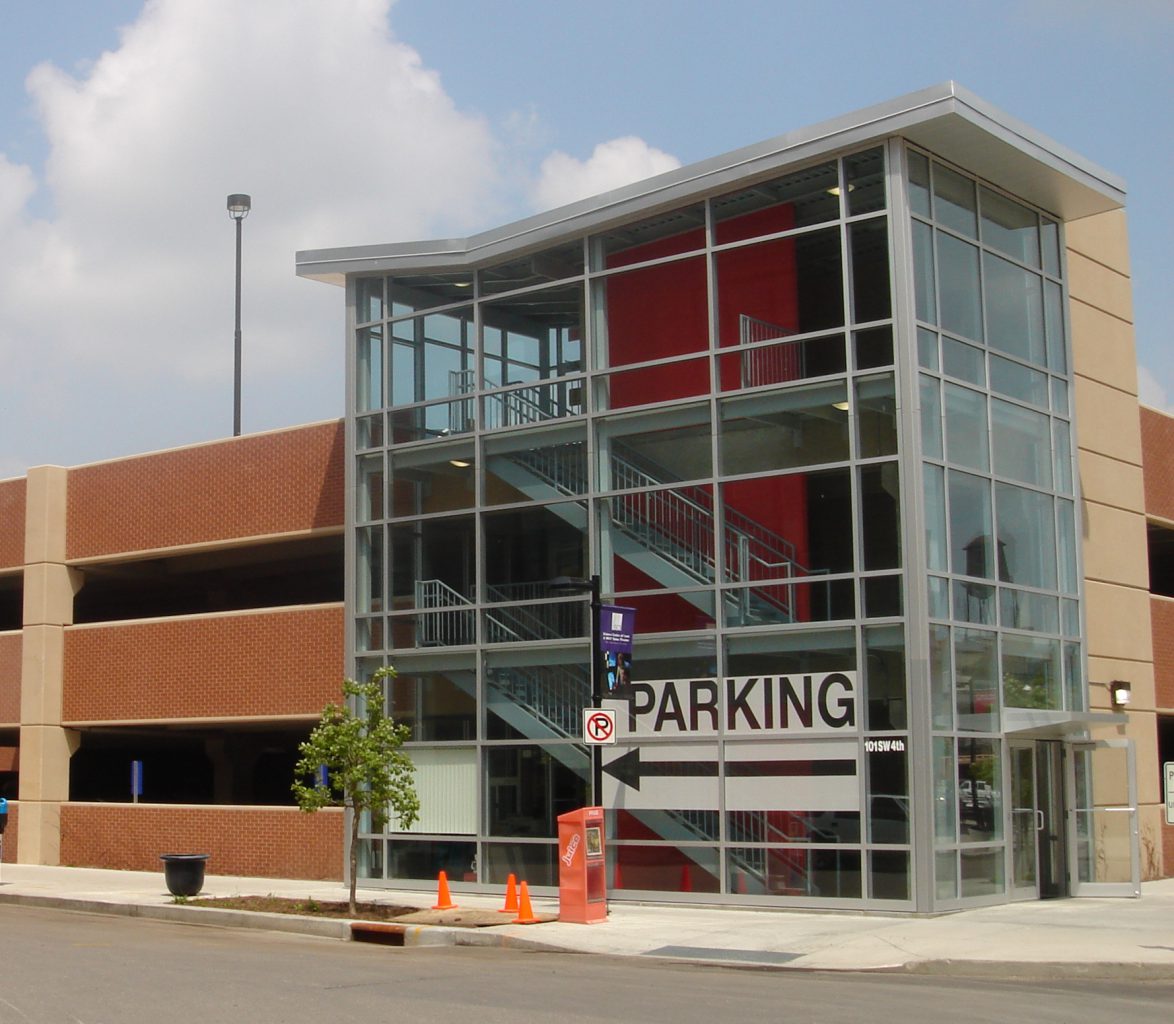
Nelson Development worked with the Science Center of Iowa (SCI) and the City of Des Moines to construct a three-story parking garage to facilitate the long term parking needs for both the new $60 million Science Center of Iowa and this historic district of the City of Des Moines. The new garage is located north of Market Street, between Fourth and Fifth Streets, and incorporates the design requirements of the Court Avenue District and complements the design theme of the museum.
The Science Center of Iowa engaged Nelson Construction and Development to create a viable parking option for the 300,000 annual patrons. Nelson was charged with the responsibility of creating an efficient design that would accomplish four main goals:
• Allow enough parking without ‘hiding’ the magnificent SCI building.
• Make the structure cost efficient so the parking rates would be fair to their patrons.
• Meet and exceed the Court Avenue design standards as specified by the City of Des Moines’ newly adopted landscape standards for parking ramps.
• Expandability, the ramp can have two additional floors added if the need arises.
The ramp is a vital part in the success of the museum and why the SCI and the City of Des Moines made such a strong commitment to the project.
Nelson Development worked diligently to meet the need for open spaces for SCI visitors, volunteers and staff, as well as special events. In addition, it supports the patrons of the Downtown Farmers Market, future housing projects, I-Cubs Games, and the Arts Festival.
The ramp is designed to grow to five levels or approximately 500 spaces to meet the growing needs of the Science Center of Iowa’s growth and development.