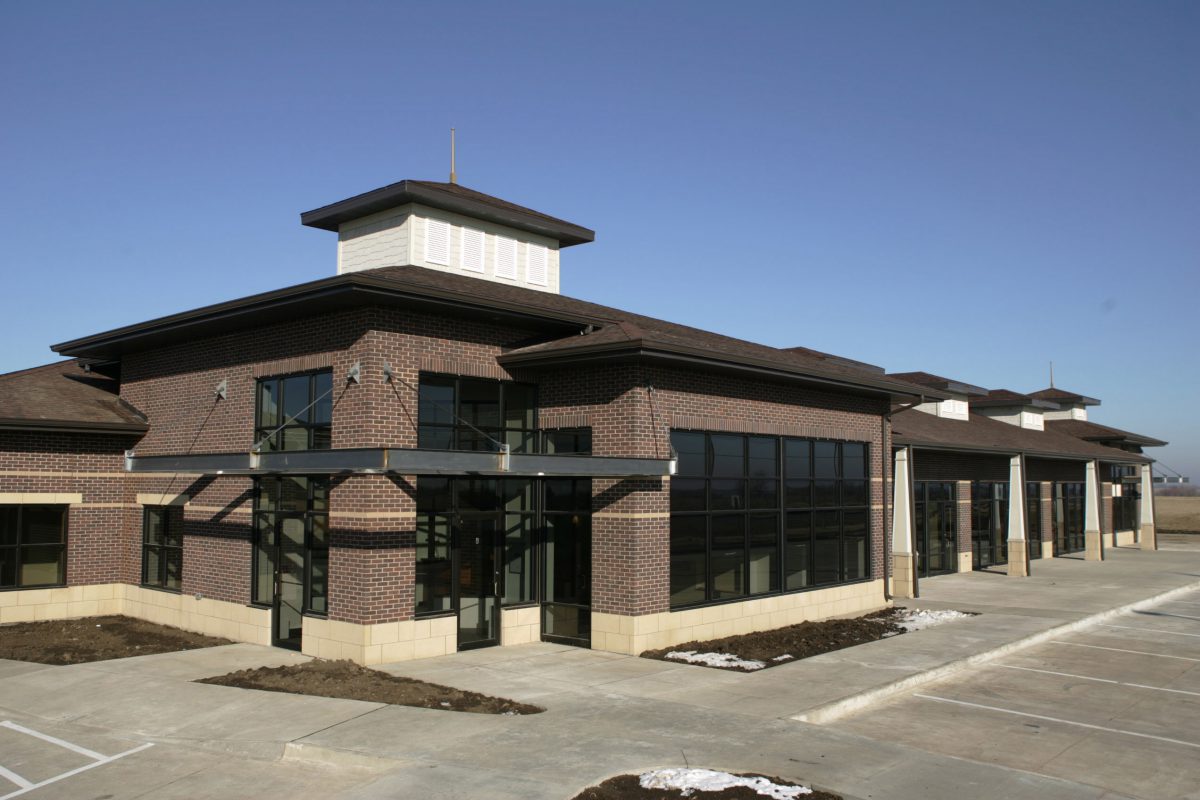
Nelson Construction & Development completed a 9,800 square foot multi-tenant facility, including the build-out of a 6,800 square foot dental clinic. The nine chair dental clinic included state of the art mechanical systems.
To complete this system, the project required a large amount of underground rough-in of electrical, plumbing, oxygen, and gas to the exact locations of the dental equipment.
This project had a nice design flare with many drywall reglet and reveals, radius walls, and decorative custom millwork consisting of a floating wood ceiling and reception desk.