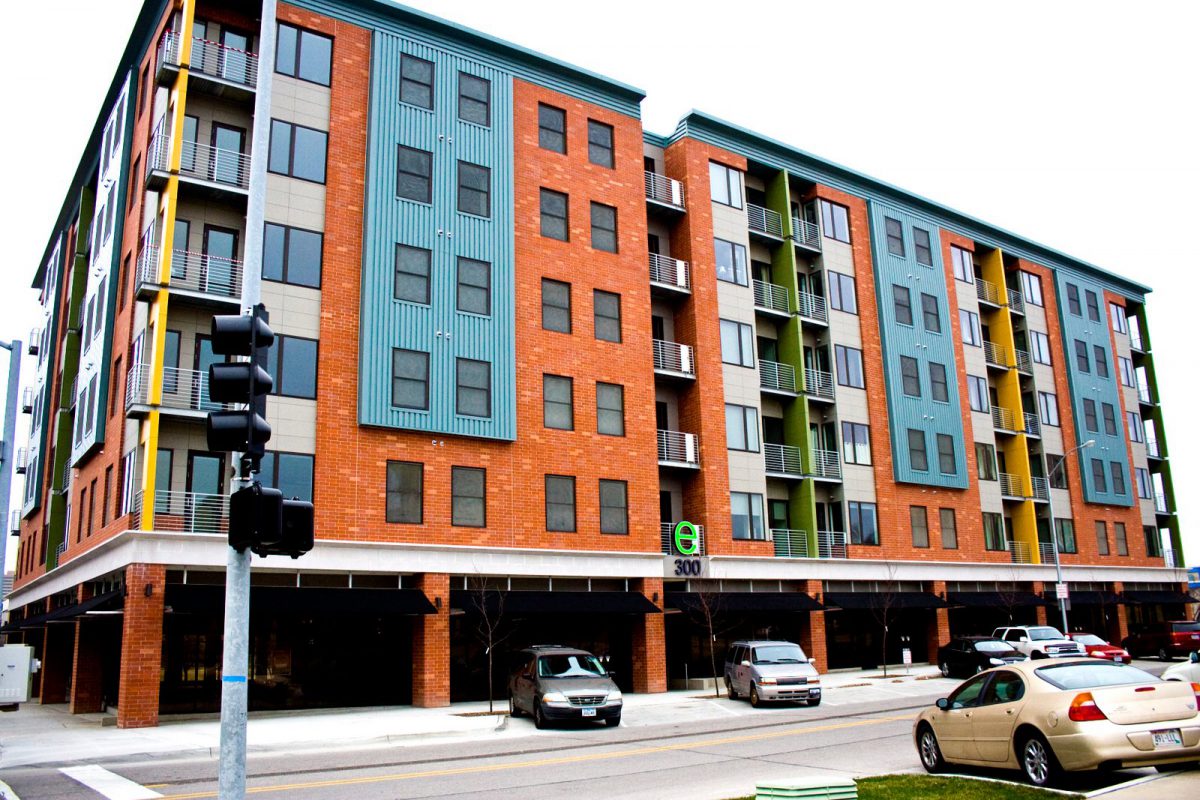
e300 is a mixed-use project in downtown Des Moines focused on sustainability and smart building design. This project features restaurant and retail space on the ground level and 79 residential apartments above. Residential floors feature a variety of studio, one bedroom, and two bedroom apartments (approximately 400 – 1,000 square feet). Also, each residence features a private exterior balcony, well-appointed storage, custom kitchens, and in-residence laundry.
At the core of e300’s innovative design is its geothermal system, one of the largest residential systems ever installed in Iowa. The system, which features several 400-foot underground loops filled with environmentally safe antifreeze, provides all the heating, cooling, and hot water needs for the building’s residential units.
Located in the heart of the East Village neighborhood, e300 addresses a growing trend in downtown living, while showcasing fantastic views of the Iowa Capitol and downtown Des Moines. Some of the many building amenities include a rooftop fitness center with floor to ceiling glass, a rooftop patio, and access to a community room.