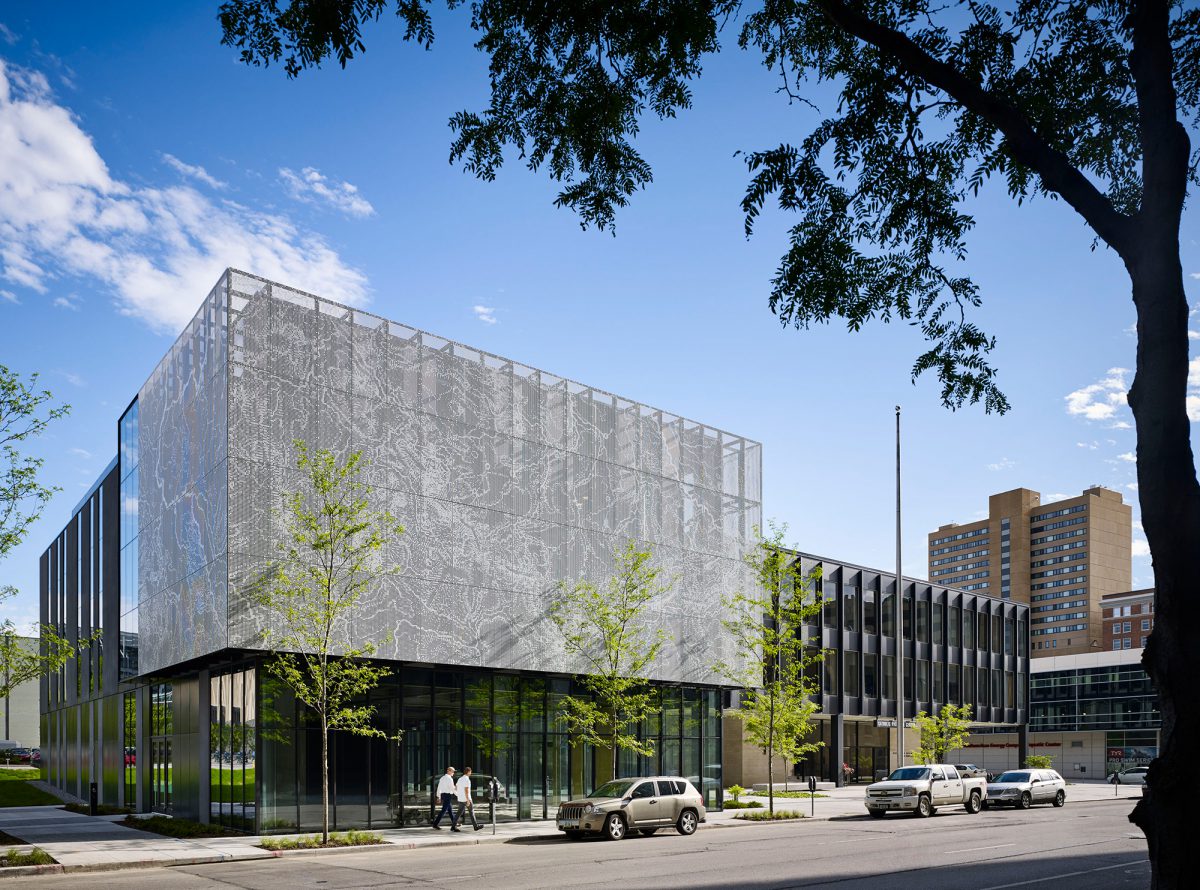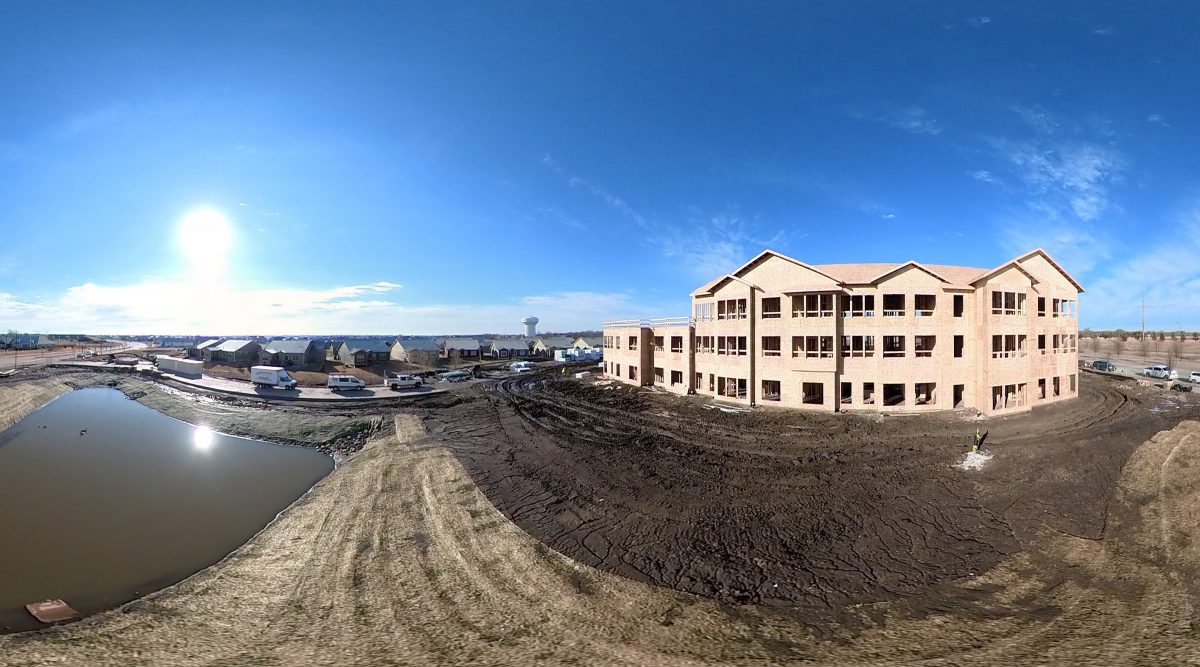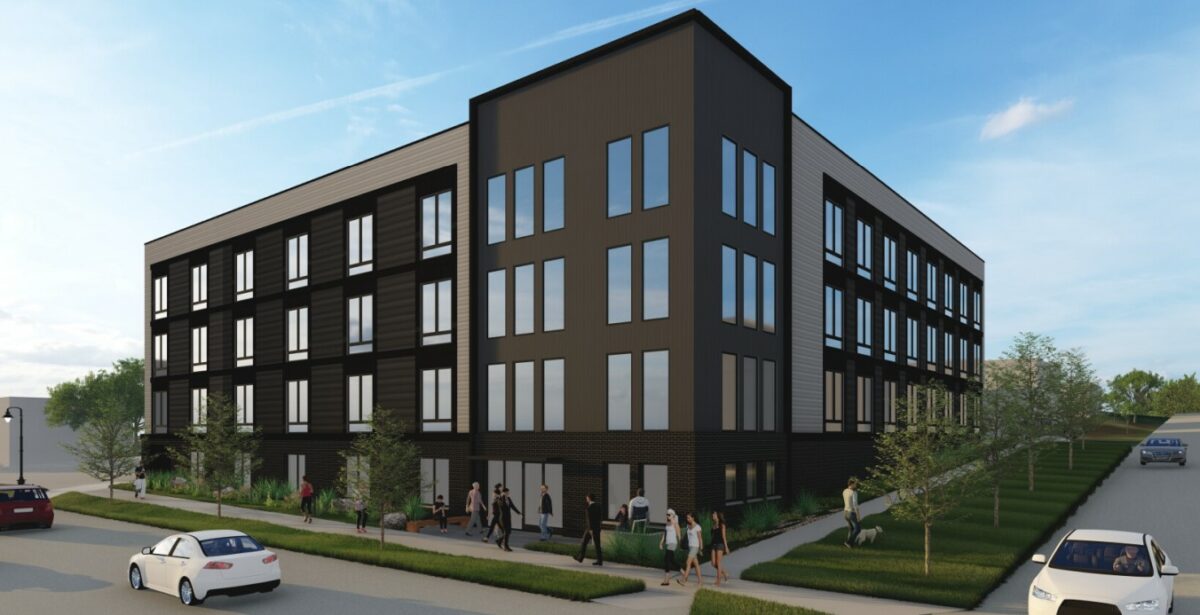Two years ago, a North Carolina-based restaurant chain that serves Southern-style food announced plans to open an eatery in downtown Des Moines.
The pandemic stalled those plans.Now, however, Tupelo Honey Cafe is moving forward with its expansion and plans to open a restaurant in February or March of 2022 in the Miesblock building, located at 665 Grand Ave. The building, whose construction was completed in 2019, replaced a city-owned garage that was torn down about six years ago.
A building permit valued at $1.5 million was issued in August for construction work in the street-level space.
“Covid turned our business upside down,” Christin Prince, senior vice president of marketing for Tupelo Honey, wrote in an email. “We had to put all growth plans on hold until we were able to figure out our new normal. … Since then, we have experienced some construction delays due to lack of the necessary building supplies being available in a timely manner.”
Prince wrote that the restaurant company, based in Asheville, N.C., was attracted to Des Moines because of its growth potential.
“We look for cities that have high growth expectations and vibrant culture scenes and Des Moines fit that description,” she wrote.
The restaurant will have inside seating for about 174 people; a patio will seat 44, according to plans filed with the building permit. Prince wrote that the interior design of the restaurant is still being finalized. “We try to find design and art elements that pay homage to their new hometowns and incorporate that into our overall aesthetic,” she wrote.
Tupelo Honey, which typically serves breakfast, lunch and dinner, has restaurants in 11 states. The downtown Des Moines restaurant will be the group’s first Iowa location.
The Miesblock building is next to the historic Mies van der Rohe Catholic Pastoral Center. The building’s design resembles that of the center, which was built in 1962 and originally housed the Home Federal Savings and Loan, according to IowaArchitecture.org.
The three-story Miesblock building, designed by BNIM Architects, includes a distinct-looking curtain wall that wraps around a portion of the upper floors. The street-level portion of the building that fronts Grand Avenue includes mostly glass.
The $11 million project was developed by Nelson Construction & Development.
More information about the building can be found here.
View this article on Business Record








