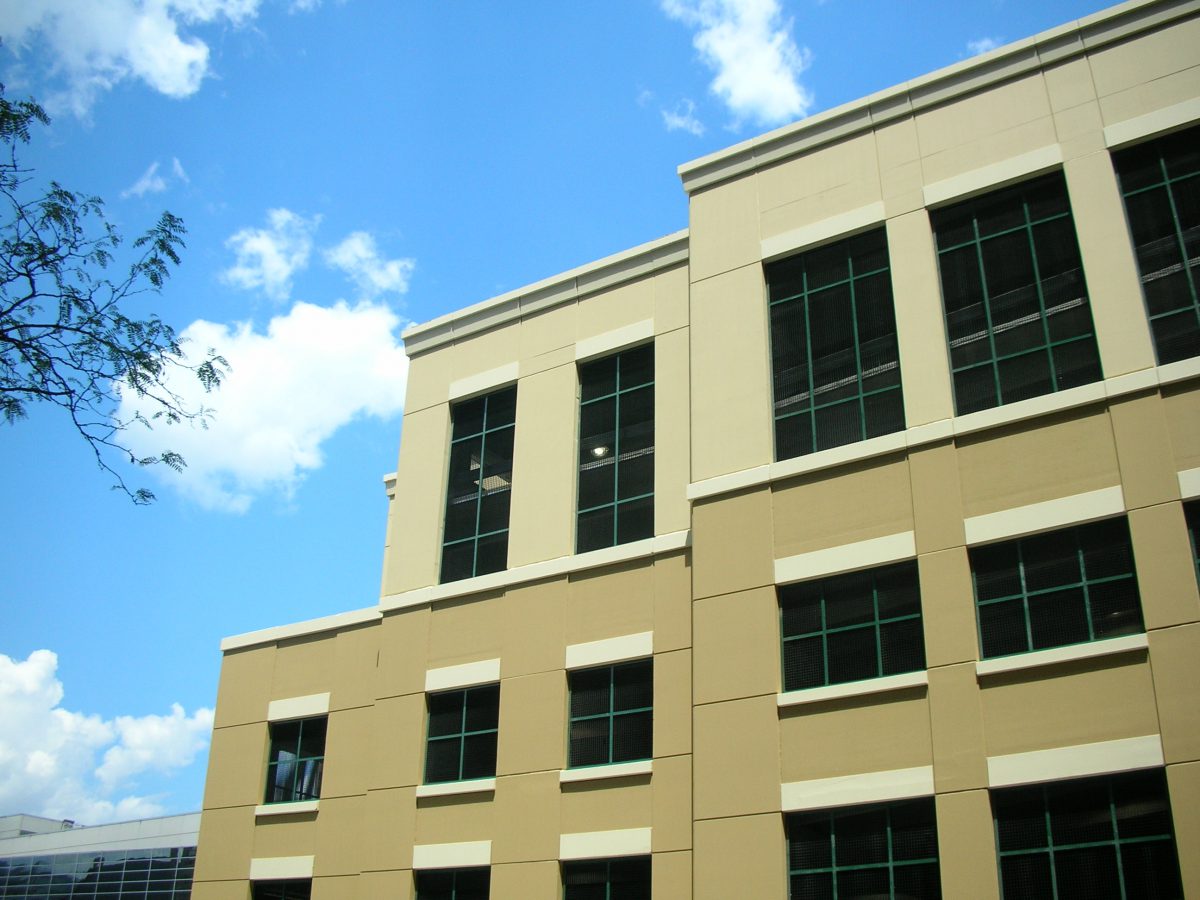
Nelson Construction and Development worked closely with the City of Des Moines to demolish a vacant eyesore of a building and replace it with a new, modern parking facility to serve the growing number of downtown mixed-use developments. The six-story parking facility includes 292 parking stalls and has access to the elevated skywalk system that connects downtown Des Moines.
The City of Des Moines asked Nelson to design a parking structure that looked more like an urban building than parking structure. The result is a design that creates the appearance of a continuous downtown office building with the functionality of a full-service parking garage. The benefits of this parking spaces are realized by multiple projects within a few blocks of its footprint.
Of the total parking spaces available, a portion are reserved for residential tenants of neighboring condominium projects, including 418 Liberty, others are rented to commercial office users, and many are used by the Hyatt Place hotel’s valet parking service.
The City of Des Moines recognized the need to improve its parking and the appearance of this area by including Tax Increment Financing in the development agreement to provide the developer with the assistance needed to assemble the land and building the project. The construction time was less than eight months from ground breaking to certificate of occupancy.